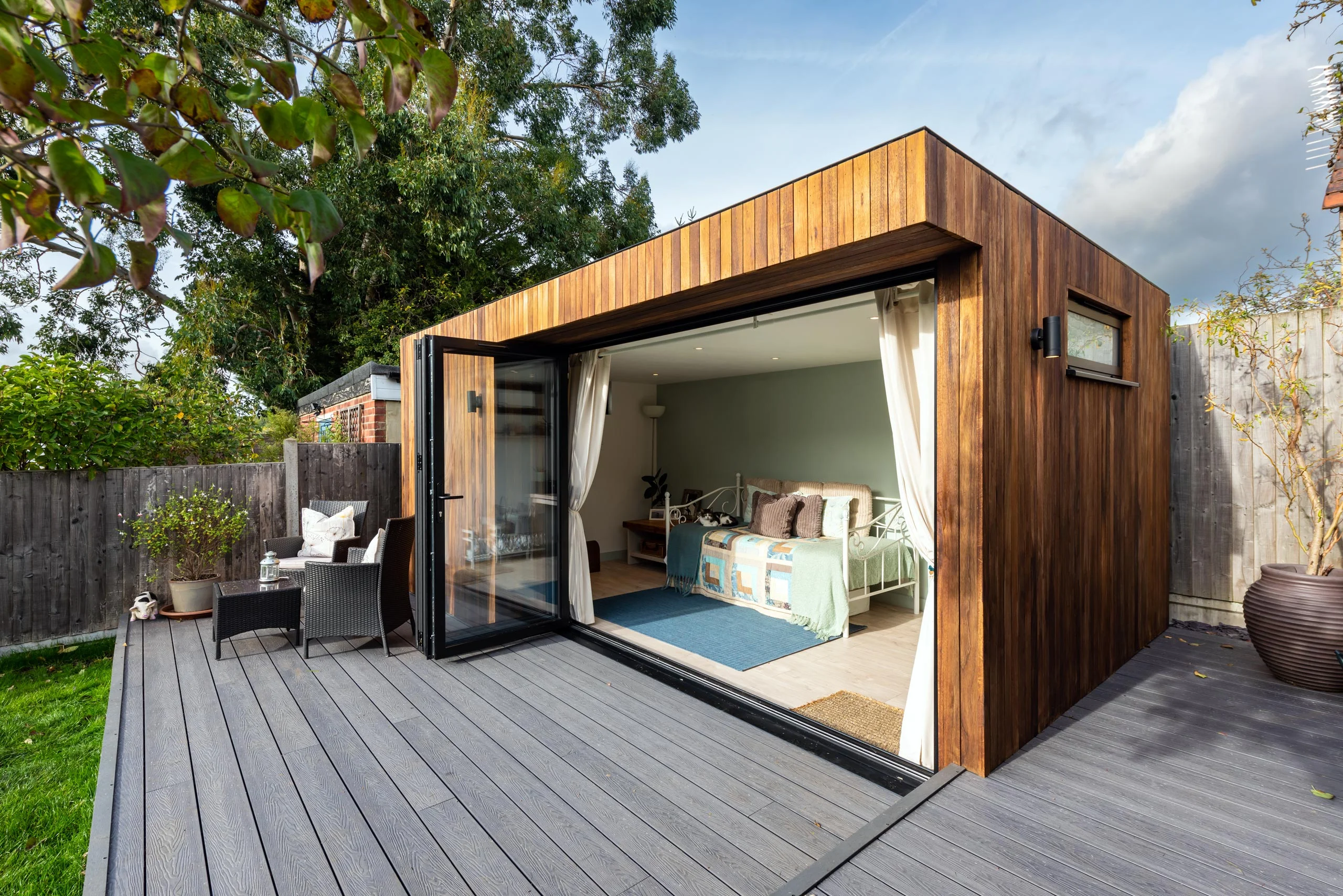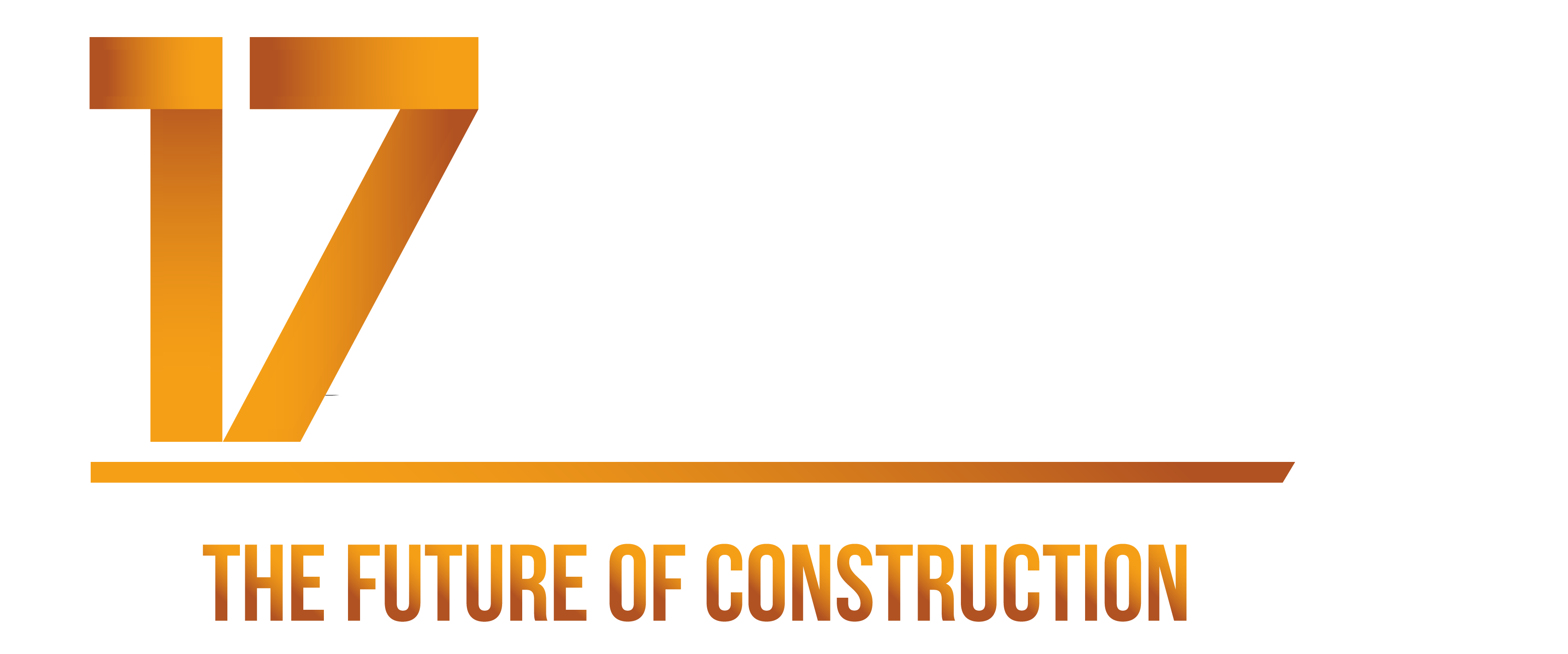Similar to the Wilby, but the Southwold is typically bigger in size, allowing a dividing wall for storage or even bathroom space.
An adaptation on our popular Flixton garden room, this style was designed with versatility in mind. Boasting a modest main space and generous separate storage area, it is easy to see why this is one of our best sellers. The exterior can also be customised with a range of cladding options.
DOORS: Aluminium Double Glazed Bi-Fold Doors (choice of colour from our standard range) - ‘Secured By Design’ standards of enhanced security performance. UPVC single door used for storage room.
WINDOWS: Aluminium Double Glazed Windows (choice of colour from our standard range) - meeting ‘Secured By Design’ standards of enhanced security performance.
ROOF: Black EPDM Rubber Roofing System that comes with a 25 year warranty.
INSULATION: YBS BreatherQuilt membrane that offers a high level of thermal performance for a cost-effective price. This form of insulation is the equivalent of 75mm Mineral Wool Insulation and is less labour intensive…saving you money!
CLADDING: North American Western Red Cedar cladding that can be installed vertically or horizontally. This type of cladding is long lasting and easy to work with.
FOUNDATIONS: The Southwold garden room can be built on a traditional concrete pad or screw piled.
CANOPY: Wrap around canopy with downlights to add that enhanced finish.
ELECTRICS: Full internal electrics with a double socket on each wall as standard.
LIGHTING: Both internal and external options for lighting from our standard range.
INTERNAL FINISH: Fully plastered and left for you to decide what colour you want to paint it! - storage room can be built with OSB walls to enable storage system to be fixed onto it.
GUTTERING: Optional guttering system can be installed.

The model featured has been finished with treated western red cedar cladding, and anthracite grey bi-fold doors and windows.

©2022 Brand Number 17 Limited. All rights reserved.